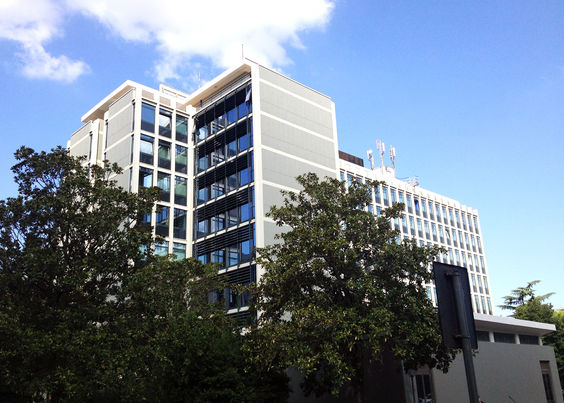Project Title:
Paolo di Dono 73
Location:
EUR - Rome, Italy
Date:
2017
Type:
Commercial
Highlights:
Office Building Regeneration
Click to change project


Project
Description:
Renovation of the facades and communal areas of a high-rise office building.
Total renovation (€2M+) of all the facades (windows, continuous facades, curtain walls) and communal areas (Lobby, landings, exterior, elevators and staircases) of a high-rise office building 8 storeys above ground and 1 below - 900 sqm of offices per floor.
The premises, originally built in 1975 and signed by Italian architect Attilio Lapadula, were in urgent need of a total renovation: it lacked all the contemporary “musts” in regards to sustainability, energy efficiency (thermal bridges, inadequate insulation etc.) and building regulations. It also lacked architectural consistency due to years of stratified interventions by several tenants; it lacked a contemporary look – it was still stuck in the previous century; it lacked appeal for prospective clients or an investment fund.
The project managed to restore all of the above and subsequently attracted new companies and tenants and reached 100% capacity, grossing €1.9M a year. It was re-valued @ €35M.








































